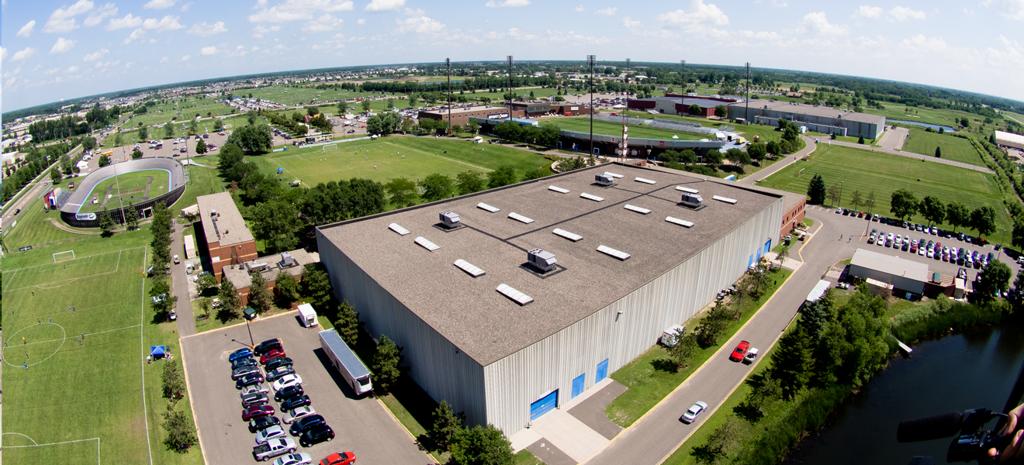Current Section
Meeting Rooms & Floor Plans

Classroom
Room Size
- 40 ft. x 23 ft. (920 sq. ft.), 8 ft. ceiling height
Capacity
- Classroom: 60
- Theater: 130
- Banquet: 60
Amenities
- 4 ft. x 16 ft. wall-mounted dry board
- Audio-visual equipment available
- Attached to Sports Hall
- Viewing windows of Sports Hall
- High speed wireless access
Conference Room
Room Size
- 21 ft. x. 14 ft. (294 sq. ft.), 8 ft. ceiling height
Capacity
- Classroom: 15
- Theater: 20
- Banquet: N/A
Amenities
- 4 ft. x 8 ft. wall-mounted dry board
- Audio-visual equipment available
- Viewing windows of Sports Hall
- High speed wireless access
Residence Hall Dining Room
Room Size
- 42 ft. x 36 ft. (1,512 sq. ft.), 9 ft. ceiling height
Capacity
- Classroom: 65
- Theater: 150
- Banquet: 110
Amenities
- Easy access to Sports Hall
- Audio-visual equipment available
- High speed wireless access
Residence Hall Lounges
Room Size
- 22 ft. x 13 ft. (286 sq. ft.), 8 ft. ceiling height
Capacity
- Classroom: 15
- Theater: 20
- Banquet: N/A
Amenities
- Easy access to Sports Hall
- Audio-visual equipment available
NSC Sports Hall Floor Plan
Contact for Indoor Fields
Tori Everson
Associate Director of Sport Services
Phone: 763.785.5662

